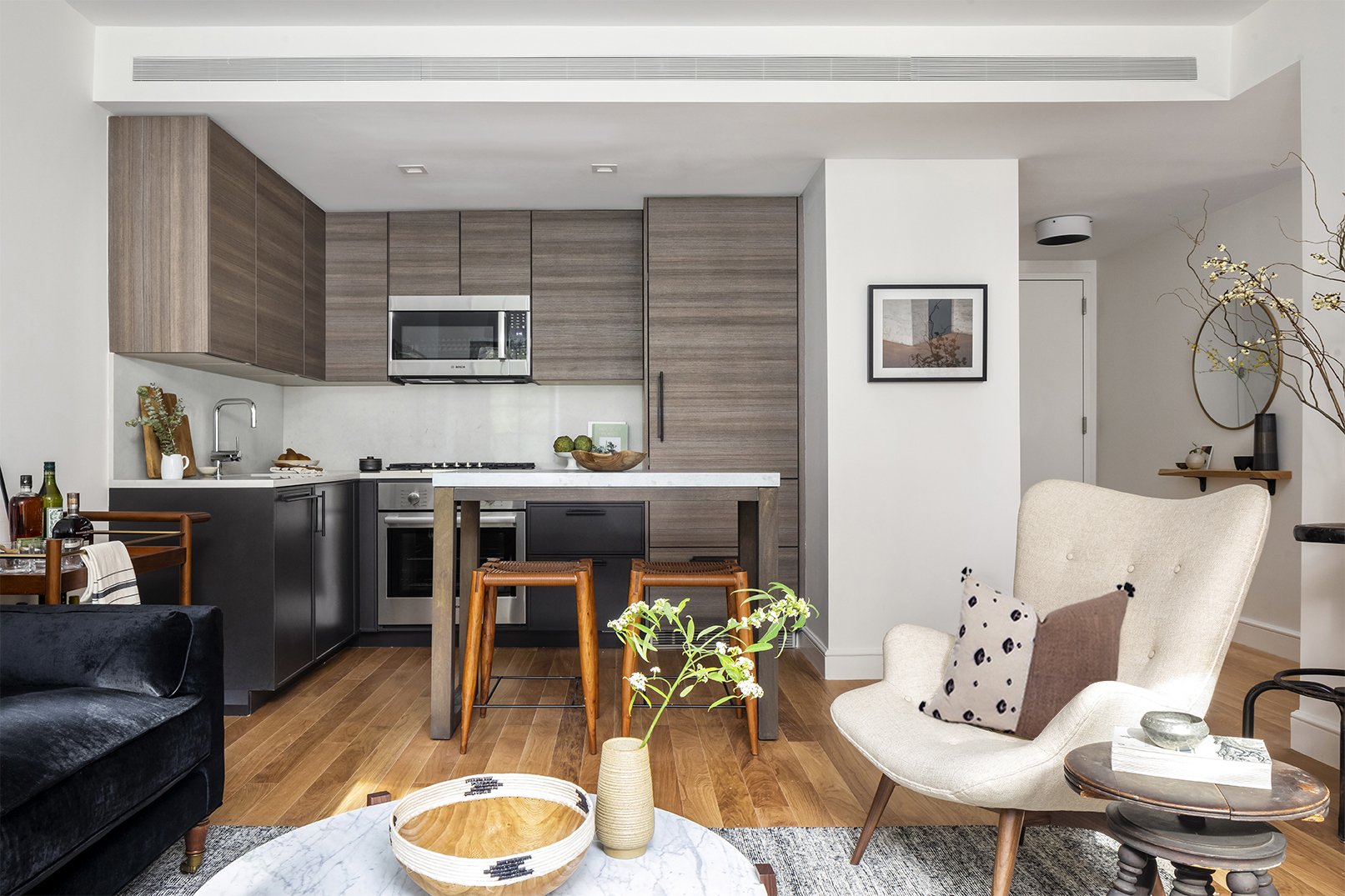UPTOWN /// TWO BEDROOM
Cozy to the core, this thousand-square-foot two bed, two bath stays true to Hohm Collective’s go to neutral palette, with a focus on keeping the space light and fresh while adding our favorite elements of moodiness. A handful of vintage pieces and smalls adds a sense of soul and warmth.
ENTRY
Plenty of closet space and a stacked washer/dryer maximize a small entry. A custom raw-edge shelf by our friends at Towards Nightfall creates the perfect place to throw your keys, while a round brass mirror lets you check yourself on the way out.
KITCHEN AND LIVING ROOM
An L-shaped kitchen maximizes space without compromising on style and quality. Poggenpohl cabinetry is paired with a Caeserstone countertop and backsplash for durability, while featuring stainless and panel-front Bosch and Liebherr appliances.
A hightop table creates a dining area that comfortably seats four while also doubling as additional counter space - a useful piece in tight quarters. Woven leather stools add a touch of warmth.
A stylish walnut credenza is decked out with some of our favorite art, smalls, and a petite ceramic table lamp, while two Mid Century Papa Bear-style chairs provide added seating for friends and family. Though a little tight on space, we still found room to sneak in a bar for special occasions or after-dinner drink.
A black velvet sofa makes the ideal backdrop for a mix of textile pillows, accented by an Aerin floor lamp and an oversized piece of art by Kate Roebuck. A small marble-top coffee table and vintage piano stool side table provide plenty of surfaces for accessories and day to day needs.
Given that the apartment is on level with the treetops outside, we chose to cover the window sills with plants of various sizes to bring the outside element in. You can never have enough plants, in our opinion.
PRIMARY BEDROOM
We couldn’t resist the opportunity to paint the accent wall a deep black, creating a beautiful contrast to the hanging vintage milk glass pendants. Even rental apartments can have pendant lighting using a pair of plug-ins. A dark paint color helps hide the look of excess wire.
A clean upholstered king size bed makes the room feel ultra luxurious. A Yanagi butterfly stool doubles as a side table, rounding out the perfect space for cozying up with a book.
Always a fan of white bedding, we added pops of color layering with accent pillows and a striped throw. Hourglass wood side tables flank the bed, creating additional warmth with the soft textured rug.
The standout piece is the vintage teak dresser by Finn Juhl featuring curved metal handles and paired with a simple wood side chair and tripod table lamp.
PRIMARY BATHROOM
The en-suite master bathroom features Carrera marble tile walls and broken-joint marble flooring. A floating walnut vanity gives the space more breathing room, with natural oak wood shelves providing additional storage.
GUEST BEDROOM
The secondary bedroom is just as beautiful as the master, be it a tad smaller. Large south-facing casement windows flood the room with natural light and glimpses of the treetops outside. A dark striped vintage Kilim rug from Sharktooth grounds the space, while a simple wooden bed frame holds white linens, accented with textured pillows.
The large photographs from Kinfolk are a key focus in the space, adding color and style to the room. Stone base table lamps of different shapes and sizes add texture and light. A small console creates a corner for books or vanity items, topped with Anthropologie’s small Sailor’s mirror.
SECONDARY BATHROOM
A bright second bathroom is clad with glossy white subway tiles and a hex marble floor. A floating walnut vanity and simple light fixture gives the room added depth.
A Waterworks cast iron tub is paneled with a Gioia marble tub front.













