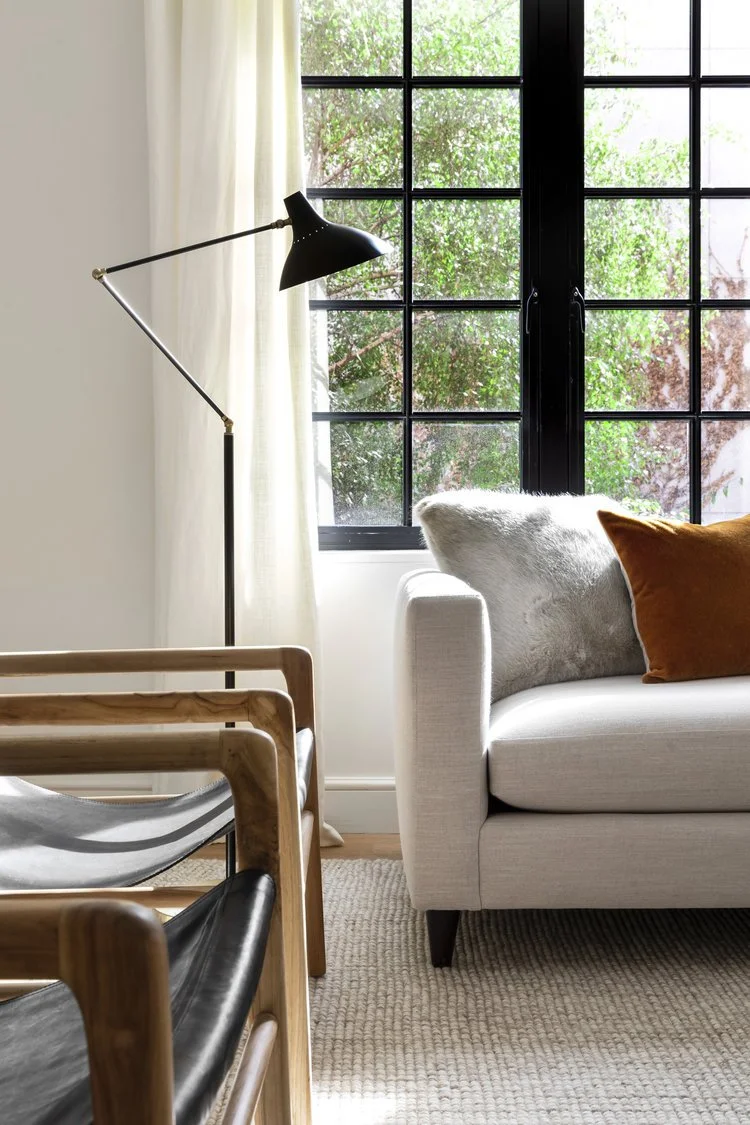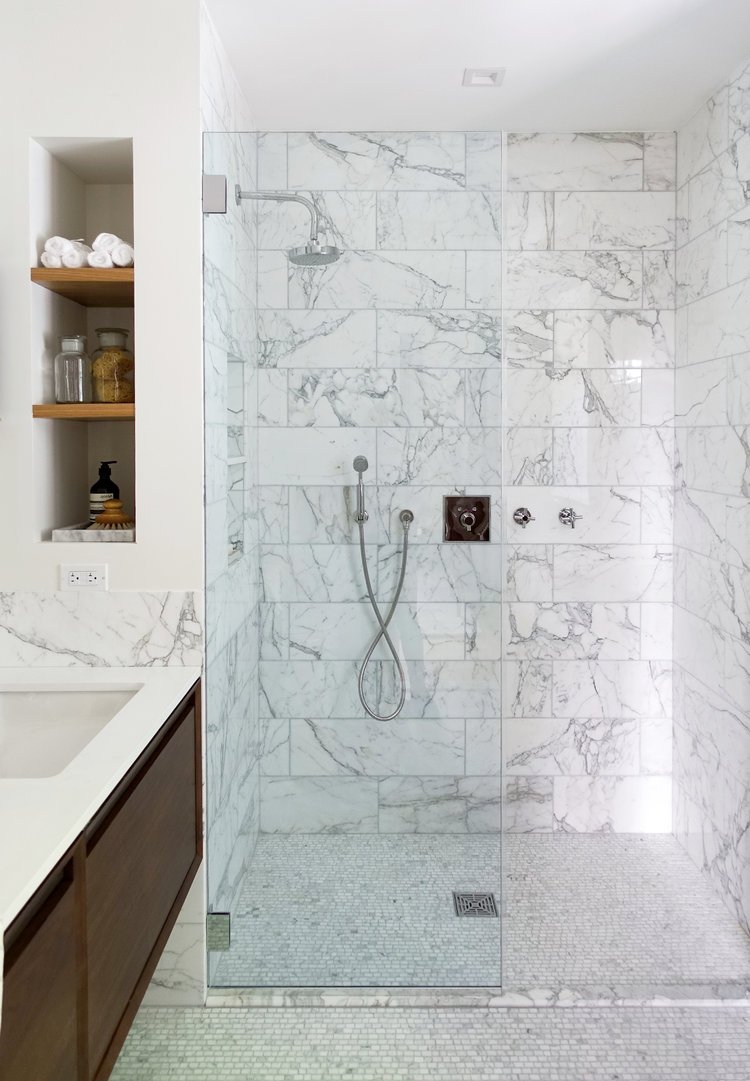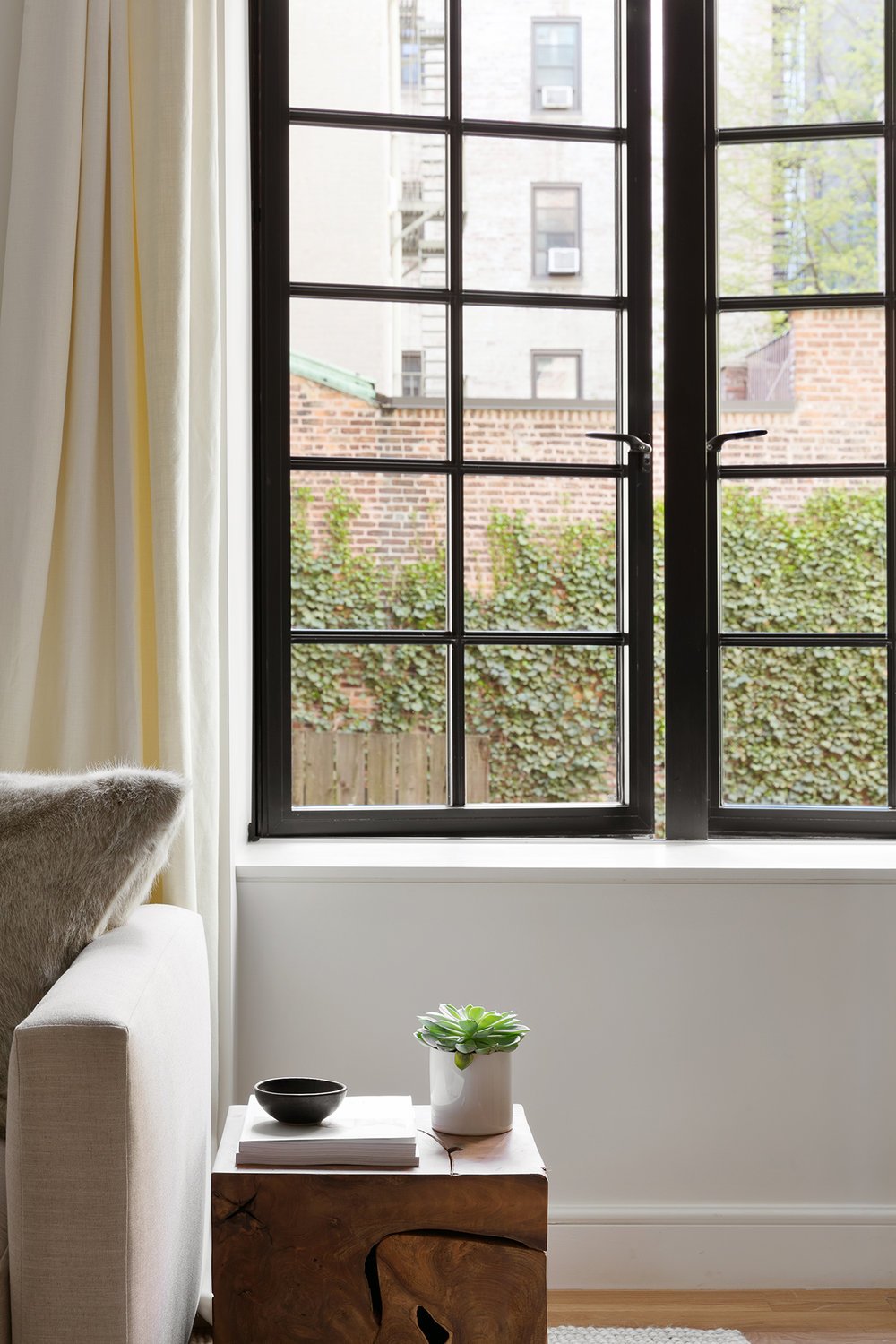245 EAST 78TH STREET
A true labor of love. The vision: combining two New York City walk-up tenement buildings and converting them into one modern 22-unit luxury rental building, complete with central air, new casement windows, elevator, gym, courtyard, and roof deck. Because sure, why not.
Since honoring the historic integrity of a space is paramount in our approach to design, it was important we create interiors that are in keeping with the area and the age of the building. We also relished the unique opportunity to bring a breath of fresh air to the area, adding some downtown chic to an uptown zip code and providing a modern yet transitional palette to discerning Manhattan residents.
MATERIALS
The two-to-four bedroom apartments feature new black casement windows, a beautiful complement to the building’s original curved limestone facade. White oak floors pair with simple beaded molding and the clean lines of double panel doors. Rich walnut carries throughout the building’s common areas and in the apartment bathrooms, all complemented by natural wood accents.
KITCHENS
Looking to achieve a modern yet refined look for the heart of the home, we tapped Poggenpohl for their exceptional kitchens, opting for slim moldings and neutral colors. To keep the space feeling clean and bright, we selected black Rejuvenation hardware for the cabinet lowers, with push latches for the uppers.
Caeserstone countertops and backsplashes are not only attractive, they are also durable and extremely renter-friendly. Bosch appliances, Liebherr panel-front refrigerators, and Newport Brass fixtures complete the space.
BATHROOMS
Primary bathrooms feature broken-joint marble flooring and large-scale Calacatta tile. We dry-laid each bathroom wall in every unit to create flattering marble patterns evoking the feeling of full slabs. Floating walnut vanities are topped with Newport Brass fixtures and Restoration Hardware sconces, while niches with natural oak shelving provide for added storage.
Powder rooms feature black Italian Mews vertical tile and hardwood floors, with a floating sink and round walnut mirror. We chose dark palm leaf wallpaper and black painted trim for added drama.
Secondary bathrooms feature Carrara marble hex floors paired with classic white subway tile. Cast iron Waterworks tubs are faced with Gioia marble tub fronts.
WINDOWS AND FLOORS
Street-facing apartments are set amongst the treetops, which together with the windows give off a Parisian feel. Garden and penthouse units feature large walk-out spaces, accessed through matching casement doors.
All apartments have premium grade oak flooring from our friends at Madera.
THE BUILDING
Originally designed by George Pelham, one of New York City’s prolific but lesser known architects, what was once 243-253 East 78th Street has been renamed and reinvented. The two buildings, now one, have had only two owners in their over 100-year history.
LOBBY AND COMMON SPACES
The building’s original joists, which were replaced with steel and engineered beams during the construction phase, were used to create the lobby’s wood accent wall. Other elements include walnut paneling and ironwork, with a burnished metal desk for the concierge and Billy Cotton 5-Stick pendant. Original Mid Century Milo Baughman chairs pair with a vintage Kilim rug and bleached wood and gold side table for the seating area.
Common areas, like the lobby, are clad with custom walnut paneling, while the metal and wood slat detailing is echoed in the elevator cab design. Basement common areas continue the language of the neutral palette, with large scale black tile floors and black painted storage room doors.
The gym mimics the kitchen palette with natural flooring and light textured wall coverings. The Peleton bike is a resident favorite amongst a variety of gym equipment. Serving as the gym entrance is a reclaimed and restored glass panel door salvaged from Ohio, adding an extra layer of history.
ROOF DECK AND COURTYARD
We worked with a wonderful team at Town & Gardens to create luxurious outdoor spaces, including a courtyard area which continues the language of the wood slat feature wall, and a tricked out roof deck complete with sofas, lounge chairs, and a dining area. Layers of plantings provide a much needed outdoor oasis in a busy city.
MEMORIES
Some pictures of our progress throughout our time in the building - we sure came a long way from day one. A big thank you to all the team members who contributed their efforts. We couldn’t have done it without you.


















